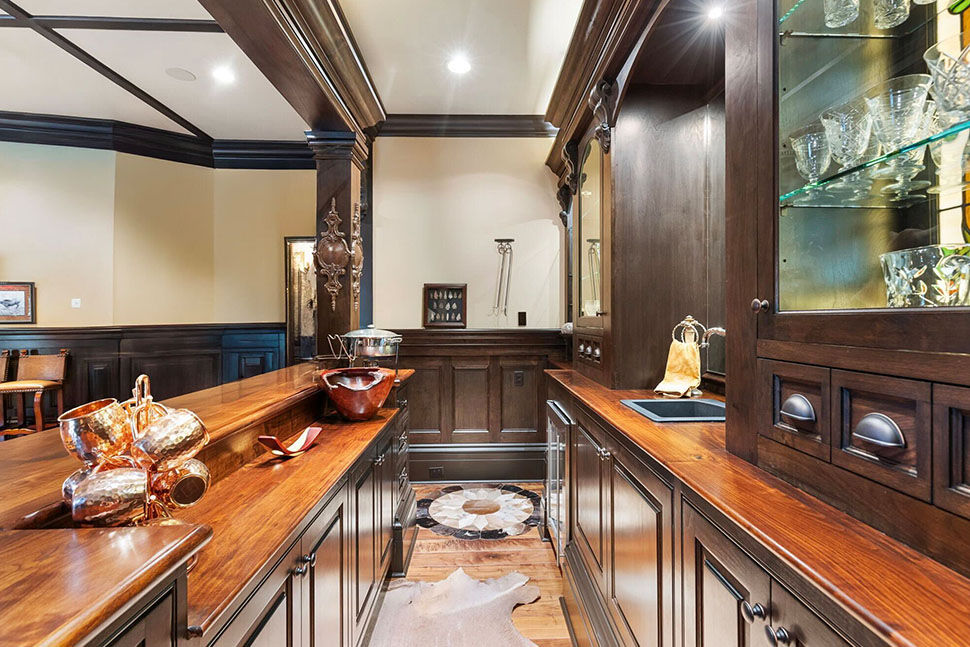
SHADOW & LIGHT IN PERFECT BALANCE











FORMAL DINING


Ombre et Lumière commands its corner of East Shore with a kind of quiet theater, stately columns, intricate cast iron, and the still shimmer of lake water nearby. The architecture doesn’t shout, but it doesn’t have to. It’s the kind of beauty that feels earned. Lush greenery frames the home with intention, while broad porches extend beneath the soft spin of ceiling fans and the gentle flicker of lanterns overhead.
Inside, light and shadow find rhythm in the rotunda. The walnut staircase curves upward through space, its railings carved by hand, its path lit by stained glass suspended above like a cathedral’s crown. Every surface, every sightline, feels carefully considered. Marble grounds the entry, custom plasterwork traces the walls, and each fixture has a story written in patina.
Evenings here invite movement and pause. In the formal dining room, guests gather beneath twin crystal chandeliers while the scent of old-world wood and fresh linen carries through the air. The great room hums with low conversation and firelight, its limestone hearth offering quiet contrast to the height and openness above. This isn’t just a place to live, it’s a setting built for memory.



LIVING
AND DINING

Sunlight pours through tall windows in the great room, catching the soft sheen of walnut floors and dancing across limestone and slate. A fireplace, grand in scale but quiet in its detailing, draws the eye without demanding it. This is where stories unfold slowly, morning coffee, evening conversation, holiday moments that settle deep into memory. The space holds both stillness and celebration with equal ease.
Just steps away, the kitchen balances beauty with purpose. Twin islands provide space for everything from late-night snacks to multi-course meals, while custom Osborne cabinetry and polished quartzite surfaces elevate the everyday. Professional-grade appliances wait quietly behind paneled fronts, ready for casual family dinners or full-service entertaining. In Ombre et Lumière, the living and kitchen spaces aren’t just where meals are made and time is passed, they’re where life gathers its shape.
-
Quartzite countertops and full-height backsplash
-
Carved cove molding from solid wood
-
Thorntree Black Ash slate in a soldiered layout
-
Osborne cabinetry with interior lighting and paneled wainscoting
-
Dual kitchen islands designed for prep and presentation
-
Viking range, Sub-Zero refrigeration, Bosch dishwasher
-
Rohl apron sink with polished nickel fixtures
-
Walk-in pantry with built-in drawers and shelving
-
Discreet drinking fountain by the rear entry



GAME & MEDIA ROOM

RAISE THE STAKES,
THEN RAISE A GLASS
This first-floor gathering space is built for those who appreciate both form and fun. Rich walnut wainscoting and a custom black marble fireplace set a handsome tone, while natural light spills across slate floors from expansive windows overlooking the private courtyard. Whether it’s a friendly match at the pool table or a celebratory pour from the stained-glass bar, the room invites laughter, leisure, and a little well-dressed rivalry.


primary Bedroom
Evening settles gently across the primary wing, where quiet takes shape in layers. Soft lighting pools in corners, walnut floors absorb the hush of the hour, and the pace of the day begins to dissolve. This is a space that narrows the world to what matters most—a favorite book left open, the flicker of chandelier light, the muted shine of antique brass hardware.
In the bath, calm settles like mist on stone. A Victoria & Albert soaking tub rests beneath French lighting, while dual closets with glass-front cabinetry and Restoration Hardware accents offer a sense of quiet order. Everything here is designed for pause, for comfort, for the quiet luxury of being fully at ease.
The primary suite features walnut flooring, vaulted wood-beam ceilings, a sitting room with fireplace, remote-controlled shades, a spa-style bath with steam shower, dual dressing closets with private laundry, and direct access to a secluded courtyard overlooking Lake Woodlands.





A different kind of quiet lives in the guest suites, one shaped by privacy, intention, and the comfort of being fully considered. Soft light filters through tall windows, casting gentle patterns across walnut floors and bespoke drapery. Each room holds its own sense of place, with antique fixtures, layered textures, and the kind of stillness that encourages a slower breath.
In every en-suite bath, stone and polished nickel offer subtle contrast, while custom vanities and marble finishes reflect a refined utility. These are not secondary spaces. They are individual retreats, shaped with the same care and craftsmanship found throughout the estate. Each one is designed to offer welcome, where nothing feels overlooked.
OTHER BEDROOMS
Over the years, I’ve walked through countless exceptional residences in The Woodlands, each with its own story to tell. But the first time I toured Ombre et Lumière, I felt something different, an immediate sense that this home wasn’t just beautiful, it was soulful. From the first curve of its architecture to the thoughtful layering of light and texture throughout, it was obvious this space was crafted to stir emotion as much as admiration. And it wasn’t until I sat down with the owners, hearing how each space was carefully imagined and lived in, that I truly grasped what made it extraordinary.
What you’re about to explore isn’t just a listing, it’s a glimpse into a life of balance, beauty, and intention. As you turn the pages ahead, allow yourself to feel what it might be like to wake up in these rooms, to host loved ones under these ceilings, to watch the sun dance across the water. This is Ombre et Lumière. And perhaps, it’s where your story begins next.
Diane Kink
DIANE KINK
Broker Associate | Founder of Kink Team Luxe
LuxeByTheKinkTeam.com | 281.364.4828




Texas Real Estate Commission Consumer Protection Notice
Texas Real Estate Commission Information About Brokerage Services
Each Keller Williams Office is Independently Owned & Operated.



























